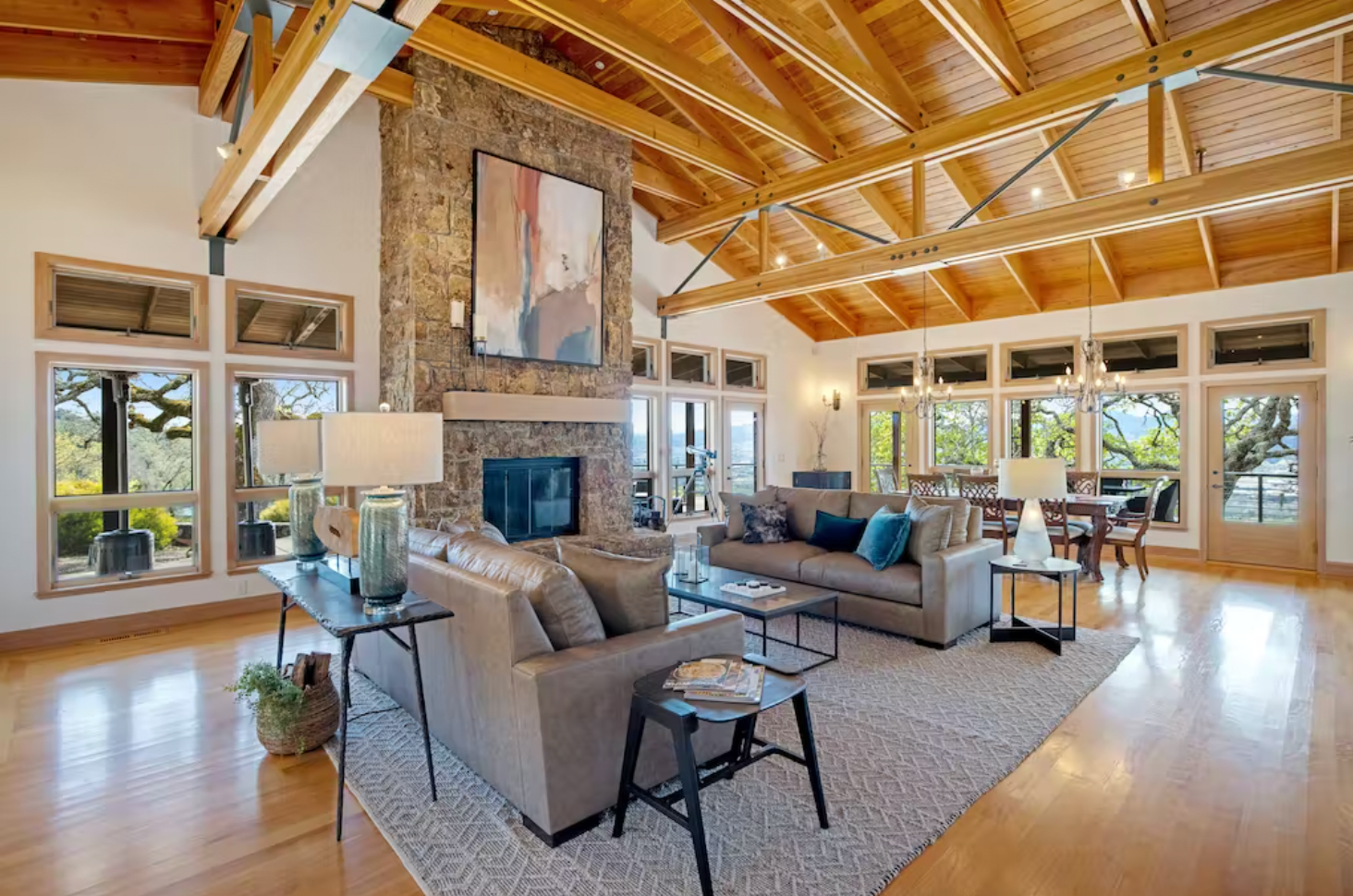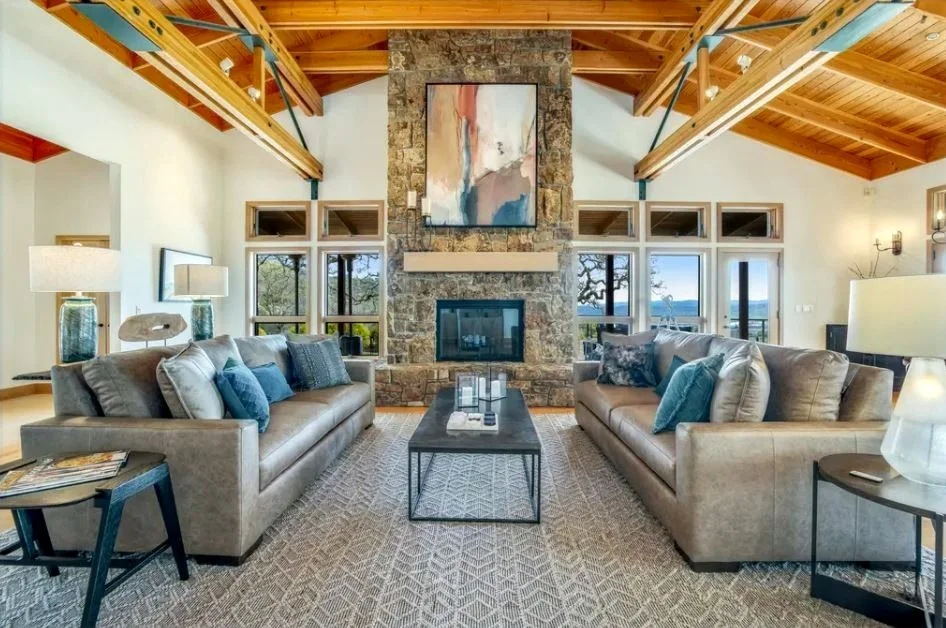MicroDesign: Your Friend in Getting That Project Done ✔️
- Lisa Simopoulos
- Aug 22, 2024
- 4 min read
Updated: May 23
Maybe your living room has never quite worked the way you need it to, and you're ready to upgrade the layout and style. Or perhaps you're expecting another child and want to create a fun, elevated space for your oldest before the baby arrives.
You know what you like, but between your career, kids, and daily demands, you don’t have time to piece it all together. That’s where our MicroDesign services come in—smart, streamlined design support that helps busy families like yours refresh spaces with clarity, intention and ease.

At Simopoulos Designs, we understand that life brings seasons of change—growing families, new routines, or simply the desire for a fresh start in a space that no longer works. That’s why we created MicroDesign: a streamlined, approachable design service tailored for smaller projects that need a thoughtful touch and a faster turnaround.
Our MicroDesign service is ideal if you:
Feel stuck in a specific room and want that polished, designer look
Want to invest in a beautifully designed space without the full-service price tag
Are confident executing a plan with clear direction and visual support
Live outside our in-person service area but still want expert guidance
Whether you're reimagining a playroom, updating a primary bedroom, or refreshing your living space, MicroDesign helps you move forward with clarity, confidence, and style.
MicroDesign IS
It is simply doing a project remotely where the we develop the best plan for your project sharing top techniques and insider knowledge by using our resources, technology, phone/Zoom meeting and good, old-fashioned forms. It is not for clients who want full service design but for those that have the extra time, have a bit of DIY in their blood, and don't mind managing a project on their own.
2 Package Options:
MicroDesign
This will lay the perfect groundwork and give you direction for completing your space. This package includes:
30 minute meeting with designer
concept design board
2D layout of the space
ideal furnishings layout with sizes
color story
shopping list
designer notations specific to your room
tips and tricks document for best install with helpful links.
MicroDesign+
Don't want to waste hours of your valuable time searching for furniture and accessories? Allow us to eliminate that hassle! This add-on includes everything great from MicroDesign PLUS:
3D rendering of the space
links to purchase all furnishings & accessories we select for specifically for you.
Our MicroDesign+ package is ideal for busy clients who don't have time to shop around, find the correct sizes and want a designer worthy, completed project in less time.
***Both services are packed full of great information with knowledge tailored to your unique space.***
Benefits of MicroDesign:
A professional eye on your space
Motivation/accountability to get the project done
Smaller investment & commitment level than a full scope project
Tips and resources from industry savvy designer
Control purchasing options
Implementing it on your own timeline
Quick turn around time
See how our clients are transforming their homes with MicroDesign.
This project is a beautiful example of how thoughtful design—guided by our curated plan—can bring style, function, and ease to everyday living.
Case Study: Napa Living Room
Client Challenge
Our clients had recently purchased a stunning winery property with a Craftsman-style home in Napa Valley. While they planned to eventually move in after their children graduated, their immediate goal was to operate it as a luxury Airbnb. They wanted the main living room to make a bold, memorable impression—one that matched the elegance of the estate.
They needed a comfortable and cohesive gathering space around the fireplace, seating for 12 at the dining table, art for large blank walls, simple accessories for 15 built-in shelves (yes, 15!), and overall design suggestions to elevate the room.
Design Solution
The space was expansive, with high open-truss ceilings that made it feel vast and echo-prone. We anchored the living area with a large rug to help define the space and absorb sound. Generously scaled, deep sofas were paired with a console table behind—topped with lamps for ambience and function.
For the dining area, we sourced a table that fit perfectly between two patio doors, seating twelve comfortably. A bench along the window side preserved the view while maximizing seating.
To visually balance the tall ceilings, we introduced a 9-foot potted tree and a bold 5-foot artwork above the mantle. Additional wall art placements were suggested to carry the eye throughout the room.
We curated a color palette inspired by the home’s natural features—wood beams and plank flooring—layered with rich, saturated hues that reflect the surrounding Napa landscape.

BEFORE:
AFTER:
The client initially chose our MicroDesign package but soon opted for the Plus option to ensure durable materials and furnishings. She also wanted to expedite the project timeline, which she felt would be faster with our assistance than sourcing everything independently.
We appreciate that this opens up the ability to work with people we wouldn't ordinarily get to work with and have been privileged to engage in MicroDesign work- from condos to vacation homes-ranging from Hawaii, Napa, Tahoe & San Diego and other areas- all from our home base nestled in the foothills of Northern California.
Ready to invest in finishing your space or just want to check out our MicroDesign package in more detail?

Lisa













Comments