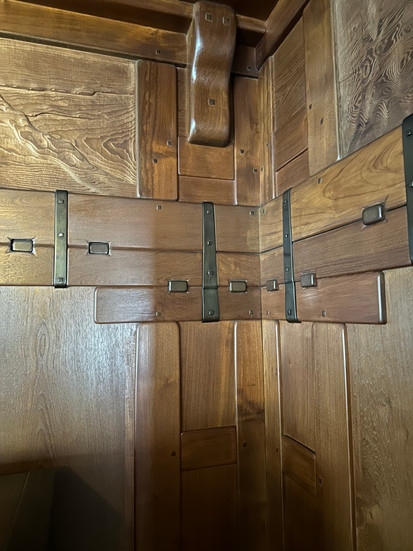The Gamble House: THE Quintessential Craftsman
- May 24, 2024
- 3 min read
Updated: Jul 3, 2025

I have known of the Gamble House in Pasadena, California for what seems like forever. For those who don't know: it is a National Historic Monument created by architectural firm Greene & Greene. Buit in 1908, it's the baby of David B. Gamble, son of James Gamble- the 'Gamble' part of the Proctor and Gamble. And probably most notably for many people, it's exterior is recognizable as Doc's entry doors from Back to the Future.
I actually feel remiss that it has taken so long for me to visit, as I grew up in Northern California but spent many a summer visiting my grandparents a stone's throw away (ok, maybe slightly more than a stone's throw but still) from this iconic home. At any rate- I was able to tour it on a recent visit and was compelled to share about it.
As I mentioned above- the general public awareness of this home is mostly due to it's front doors appearance on the mega-hit movie Back to the Future. In fact, our guide informed us that Delorian car groups often drive there to get pictures in front of the famous doors. While the inside of the house was not used as Doc's inside (that was another Craftsman in the LA area) there were some other fun tidbits I learned of rumored parts of the property being used in the film as well. Next time I view the film I will be on the lookout for them!
On to the real reason I am writing about this; the home was a reminder of just how much I appreciate the Craftsman movement and it's utilization of precision and detailing that is arguably some of the best in any architectural style- both interior and exterior. It is places like this that I am in utter awe of the level of thought that went into every. single. detail. From macro to micro. The entire house has traditional arts & crafts themes (example: trees, strong horizontal lines, exposed beams & bringing the outdoors in) and themes personal to the family (cranes & trailing rose) all of which are incorporated to varying degrees into the woodwork, light fixtures, bed frames, upholstery, tiles and more in each and every room.
It's one of the best preserved Historic homes because when it was handed over, most of the furnishings came along with it. The original dining room chairs with custom needlwork cushions, writing desks engraved with silver trailing rose inlays, and many of the original rugs and light fixtures gives one a accurate feel of what it was like when the family resided there. Interestingly, the house began construction in 1907 and finished in 1908. Today, not only could it not be replicated because of lack of skilled craftsmen- even coming close to the magnitude of the work in it would take several years and cost a more than a fortune. Being able to see and experience something like this is what inspires and spurs me on as a designer to push for better design, better results and better craftsmen.
The Craftsman Movement: A Brief History
As with most societal shifts, the Craftsman movement was in reaction to another movement. It began as a direct pushback to the Industrial Revolution. Advancements in machinery allowed for buildings and items to be mass produced and obtained for less cost and lower quality. While it allowed for more people than ever before to purchase furnishings, homes and other goods- it resulted in contributing to the scarcity and devaluing of jobs for the artisanal and architectural sector. Around the mid 19th century, people grew tired of the coldness of the industrial design and missed the connection to the outdoors and the warmer, higher quality products that were produced pre-Industrial Revolution. This was also the era of William Morris, whose house and driving force had a great influence on the British Arts and Crafts movement. I was able to visit Morris' Red House last year. To see what that was all about check out my blog post about it.
Thoughts? Do you like exploring historical homes as much as I do?

Lisa








































Comments